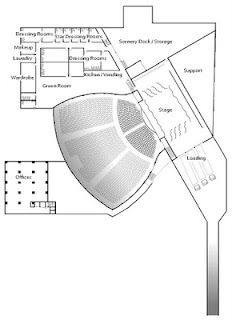A Broadway style theater set in the heart of downtown on Main Street.
The concept is about the transformation through a proscenium. One one side of the proscenium it is raw matter and rather chaotic. Then through the movement through the proscenium it becomes refined. A grid became the guiding factor for the different prosceniums.
The main proscenium protrudes from the actual theater into other places as well. It moves through the street level courtyard, and the first thing you encounter as you come to the theater. It also moves through the backstage area, allowing actors to move along the area back and forth from the preparation area and the stage.
There are also a lot of other stages. There was a main proscenium, what everybody comes to watch a show through. It not only is the audience watching the actors, but the actors watching and responding to the audience as well. Then there is the stage of stairs as you proceed up to the balcony level. There is the VIP section that looks down upon the lobby, while those in the lobby look up at the VIP. The concessions area is also on a stage, allowing to be seen from the lobby, balcony level, as well as from outside. The lobby is also a large stage to the street.
The circulation was all placed inside of the different prosceniums, allowing you to move throughout the theater between the different stages.
Group Member: Ricky Parkinson (I jointly designed, did floor plan drawings and renderings.)
Instructor: Bill Miller
 |
| Revit, AutoCAD & InDesign Floor Plan (one of five) |
 |
| Revit & AutoCAD Building Section |
 |
| Revit Rendering of Basement Space |
 |
| Revit Rendering of Theater from Stage |
 |
| Revit Rendering of Theater from Balcony |
 |
| Revit Rendering |
 |
| Revit Rendering |
 |
| Model Photo |
 |
| Revit, AutoCAD & InDesign Floor Plan (one of five) |
 |
| Revit, AutoCAD & InDesign Floor Plan (one of five) |
 |
| Revit & AutoCAD Floor Plan (one of five) |



