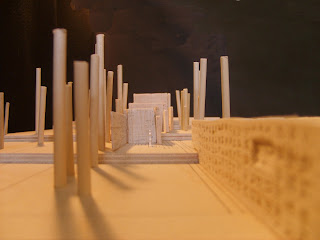Mt. Olivet Chapels, collumbarium and creamatorium is nestled between two rows of existing trees, close to the existing roadway.
Three different chapels are lined up providing easy flow, while the crematorium is hidden behind one wall of collumbarium. Walls not used for collumbarium purposes are horizontal cladding allowing light into the chapels. Each chapel has a different natural lighting technique to give each chapel an unique feel.
Three different chapels are lined up providing easy flow, while the crematorium is hidden behind one wall of collumbarium. Walls not used for collumbarium purposes are horizontal cladding allowing light into the chapels. Each chapel has a different natural lighting technique to give each chapel an unique feel.




